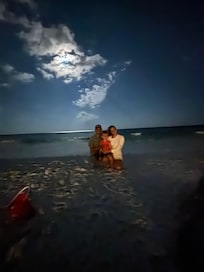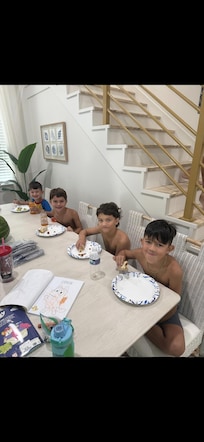Top Reasons to Book Blue Lagoon:
* Private Beach Access Approx. 0.5 Miles Away
* Private Pool With Heating Options (Fee Applies)
* Gated Community Pool Access
* Golf Cart (6-Seater LSV) Included At The Home
* Dog Friendly Home (Fees and Restrictions Apply)
* 3rd Floor Game Room With Arcades + Smart TV
* Propane/Gas Grill
* Professionally Managed
Blue Lagoon is a stunning 8-bedroom, 7 and half-bathroom luxury retreat located in the gated Villas of Frangista Beach community and comfortably sleeps up to 21 guests. Set just a short distance from the neighborhood’s private beach access, this multi-level home offers an inviting setting for large families and groups. With generous living spaces and a relaxed coastal atmosphere, the home creates a peaceful setting to slow down and enjoy the beauty of Miramar Beach.
Inside, the main level features an open and thoughtfully designed layout where the living, dining, and kitchen areas connect seamlessly, creating an ideal space for gathering. Multiple king suites, 2 dedicated bunk rooms, and spacious common areas offer plenty of room for guests to spread out across 3 floors. The top level also includes a casual living area with classic arcade machines, providing a fun space for kids and adults alike to enjoy during their stay.
Outdoors, the private backyard offers a calm place to unwind with a saltwater pool, lounge seating, a dining area, and a grill for easy poolside meals. Guests also have access to the neighborhood’s community pool and a complimentary 6-passenger golf cart (LSV), making it simple to reach nearby beach accesses or explore the surrounding area. Local favorites such as The Whale’s Tail, Silver Sands Premium Outlets, and a variety of shops and dining options are just minutes away, offering a perfect balance of comfort, convenience, and coastal charm.
Stay a week, save a bundle!
A weekly discount applies automatically when you book 7+ nights.
Home Layout and Bedroom Details:
1st Floor:
Kitchen: This large kitchen is fully stocked for making meals with large families. Includes a microwave, dishwasher, stove, 1 refrigerator, 2 toasters, Keurig, coffeepot, crockpot, griddle, and blender, as well as all the normal utensils and cookware. There is also a counter-height bar with 4 bar stools.
Dining Room: Located across from the kitchen and bar, this dining room has a large, beautiful wooden table with unique oak benches that seats up to 8 people.
Living Room: This very spacious living room is full of natural light. It’s next to the kitchen and dining room, in an open-concept layout. It has 2 full-sized couches, 2 swivel chairs, and a mounted 55-inch flat-screen TV.
Bedroom + Bathroom #1: This bedroom is off the main hallway to the right after walking in the front door. It includes a king-sized bed, dresser, 1 nightstand, and a mounted flat-screen TV. It has its own private bathroom with a glassed-in tub/shower combination.
Bedroom + Bathroom #2: Across from bedroom #1, this bedroom is off the main hallway to the left when you walk in the front door. It includes a king-sized bed, dresser, 1 nightstand, and mounted flat-screen TV. It also has its own private bathroom with a glassed-in stand-up shower.
Half Bathroom #8: Located across from the laundry room, off of the main hallway. All the bathrooms in the home have custom-built cabinetry and granite countertops.
Laundry: Located off the main hallway downstairs and includes a washer and dryer. You will find all the bathroom linens stored here.
Backyard: This oasis of a backyard is lush and tropical. There’s a hammock, large 6-person dining set with an umbrella, gas grill, and several lounge chairs. The private, saltwater pool can be heated in the cooler months for an additional fee.
2nd Floor:
Bedroom (Bunk Room) + Bathroom #3: When you get to the landing on the 2nd floor, go right to find Bedroom #5. This is the bunk room including 2 full-over-full bunks beds, 1 twin-over-twin bunk bed, 1 nightstand, and a mounted flat-screen TV. It has its own private bathroom with 2 sinks and a glassed-in shower. There is extra floor space for an air mattress. This room also has access to the backyard balcony that runs the full length of the back of the home. There is a coded security lock on this balcony door for child safety.
Bedroom + Bathroom #4: This room is across from the bunk room in the back left corner of the home. It includes a king-sized bed, dresser, 2 nightstands, and a mounted flat-screen TV. It has its own private bathroom with a glassed-in shower/tub combination. It has extra floor space for an air mattress or pack-n-play. It also has access to the backyard balcony.
Bedroom + Bathroom #5: Come up the stairs and turn left to find Bedroom #3, located in the front right corner of the home. This bedroom includes a king-sized bed, dresser, 2 large nightstands, and a mounted flat-screen TV. It has its own private bathroom with a glassed-in shower. Lastly, it has access to the front balcony that runs the full length of the home. This balcony has a cozy loveseat and chair set for morning coffee time.
Bedroom + Bathroom #6: This bedroom is across from Bedroom #3, in the front left corner of the home. It includes a king-size bed, dresser, 2 nightstands, and a mounted flat-screen TV. It has its own private bathroom with a glassed-in stand-up shower, and also has access to the front balcony.
3rd Floor:
Bedroom #7: Up on the 3rd floor, go straight to Bedroom #7. It includes a king-sized bed, dresser, 2 nightstands, a mounted flat-screen TV, and also a cozy, quaint seating area to relax or have a good read. This room has access to the 3rd floor balcony off the front of the home.
Bathroom #7: This bathroom is shared by Bedroom #7 and #8, it has a glassed-in shower/tub combination.
Bedroom #8 + Upstairs Living Area: Last, but certainly not least, Bedroom #8 is at the top of the 3rd floor landing. It has a full-over-full bunk bed and 3 arcade games. There is also a flat-screen TV mounted over a custom-made bar that seats 6. This living area has access to the 3rd floor balcony as well. There is a coded security lock on this balcony door for child safety.
Kitchenette: Across from the shared bathroom (#7), there’s a small kitchen! This awesome feature includes a Keurig/coffee maker machine, a microwave, and a sink! The kitchenette is also stocked with dishes and utensils.
House Rules:
-This is a NON-smoking property.
Student Booking Policies:
-College student groups must all inquire and get approval before booking. Rates for student groups are subject to change; the price will be determined upon inquiry.
-If a college student group is accepted, they will be subject to a $100.00 fully refundable damage deposit per person.
-Golf carts are not included for groups under the age of 25 or college student groups.
Pets:
-This home is pet-friendly, up to 30lb in size, but all pets must be approved and are subject to a pet fee of $150 per pet. Please request approval before booking.
Parking:
-All cars must be in the driveway. 5 cars maximum. No Trailers, RVs, Scooters, Boats, or Motorcycles are permitted per HOA rules.

















