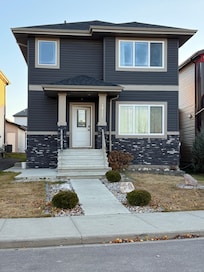Entire home
15 minutes of Downtown, proximity to popular attractions or events,
Vacation home in Edmonton with kitchen and patio
Photo gallery for 15 minutes of Downtown, proximity to popular attractions or events,





15 minutes of Downtown, proximity to popular attractions or events, provides amenities like a garden and laundry facilities. Guests can connect to in-room WiFi.
Reviews
10 out of 10
Exceptional
Entire home
4 bedrooms3 bathrooms186 sq m
Popular amenities
The current price is ¥28,055
¥55,900 total
includes taxes & fees
Feb 9 - Feb 10
Add dates for prices
About this property
Property amenities
Similar properties

NEW - Modern Escape - KingBed - Fireplace - Garage - Netflix
NEW - Modern Escape - KingBed - Fireplace - Garage - Netflix
- Kitchen
- Washer
- Dryer
- Free WiFi
The price is ¥12,443
¥42,797 total
includes taxes & fees
Feb 9 - Feb 10
Policies
Important information
You need to know
Extra-person charges may apply and vary depending on property policy
Government-issued photo identification and a credit card, debit card, or cash deposit may be required at check-in for incidental charges
Special requests are subject to availability upon check-in and may incur additional charges; special requests cannot be guaranteed
Onsite parties or group events are strictly prohibited
Long-term renters welcome
Host has indicated there is a carbon monoxide detector on the property
Host has indicated there is a smoke detector on the property
Safety features at this property include a first aid kit and a deadbolt lock
This property has outdoor spaces, such as balconies, patios, terraces which may not be suitable for children; if you have concerns, we recommend contacting the property prior to your arrival to confirm they can accommodate you in a suitable room
This property is managed through our partner, Vrbo. You will receive an email from Vrbo with a link to a Vrbo account, where you can change or cancel your reservation
About the neighborhood
AB, Edmonton
What's nearby
- Crystallina Lake3 min walk - 0.3 km
- Poplar Lake9 min walk - 0.8 km
- Schonsee Park16 min walk - 1.4 km
- Klarvatten Park3 min drive - 1.8 km
- McConachie Park Square3 min drive - 3.2 km
Getting around
- Stadium Station13 min drive
- Edmonton Station19 min drive
- Edmonton Intl. Airport (YEG)40 min drive
Restaurants
- Thai Avenue4 min drive
- 7-Eleven6 min drive
- 7-Eleven4 min drive
- Ark Cafe3 min drive
- Tim Hortons6 min drive
Frequently asked questions
Have a question?
Get instant answers with AI powered search of property information and reviews.
15 minutes of Downtown, proximity to popular attractions or events, Reviews
Reviews
Exceptional
All reviews shown are from real guest experiences. Only travelers who have booked a stay with us can submit a review. We verify reviews according to our guidelines and publish all reviews, positive or negative.
More informationOpens in a new window9.0
Cleanliness
10
Location
Reviews
Jan 9, 2026
Liked: Cleanliness, check-in, communication, location, listing accuracy
Stayed 2 nights in Dec 2025
10/10 Excellent
Marla P.
Nov 3, 2025
Liked: Cleanliness, check-in, communication, location, listing accuracy

Marla P.
Stayed 2 nights in Nov 2025








