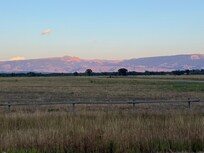Bed Configuration: 2 King, 2 Twin/Twin Bunk
Square Feet: 1,169
Step into luxury living with this newly renovated top floor condominium that offers the ultimate mountain retreat. Nestled in the heart of Teton Village, this property boasts an enviable location that provides quick and convenient access to world-class skiing, charming area shops, and World Class restaurants. The open-concept living area features a cozy fireplace, creating the perfect ambiance for apres-ski relaxation and intimate gatherings. Step outside onto your private deck to enjoy sipping morning coffee or catching the afternoon sun.
For added convenience, take advantage of the Teton Village shuttle services, ensuring hassle-free transportation to and from the base of Teton Village or take a quick walk to the base of Moose Creek Chairlift. This property truly combines the best of both worlds: a serene mountain escape with all the amenities and accessibility you desire.
Don't miss this opportunity to make this top floor condominium your home base for unforgettable adventures in Teton Village. Experience the perfect blend of modern comfort and rustic charm in this exceptional property.
_______________________________________
BEDROOMS
Master Bedroom: 1 king bed, TV, closet, dresser; en suite bathroom with vanity and walk in shower
Second Bedroom: 1 king bed, TV, closet, dresser; bathroom with vanity and shower/tub is located outside of bedroom in the hall and is shared with the loft
Loft: 2 twin bunk beds, TV, dresser, accessed by loft ladder; shares bathroom with other bedrooms
_______________________________________
MAIN LEVEL (Third floor entrance)
Master Bedroom: King Bed, Flat screen TV, Dresser, En Suite Bathroom (first bathroom)
Second Bedroom: King Bed, Flat screen TV, Dresser, shared bathroom in hallway
First Bathroom: Master en suite bathroom, walk-in shower, vanity, sink, toilet
Second Bathroom: Shared hallway bathroom, tub w/ shower, vanity, sink, toilet
Living Room: flat screen TV, wood burning fireplace, Dining table
Kitchen: refrigerator, electric stove top, oven, dishwasher, microwave, coffee maker, toaster, cookware, dishes and utensils
Balcony: valley views, chairs and table, Electric BBQ grill
Laundry: stacked washer/dryer located in closet off the kitchen
_______________________________________
SECOND LEVEL
Loft area with 2 twin bunk beds, TV, dresser
_______________________________________
WHAT’S INCLUDED
Internet: wireless
TV: Smart TV for streaming
Telephone: free local calls
This property does not have air conditioning
Extras: private ski locker
Sundance Tennis and Swim Club Access: outdoor facility, open end of November-early April and end of May-end of September (may vary), 2 hot tubs, heated pool (summer only), kids pool (summer only), 3 tennis courts (summer only), showers, changing room, towels provided
Skier Shuttle: complimentary in the winter
Provided Supplies: linens, towels, toilet paper, paper towels, travel-size shampoo / conditioner / lotion / body soap, dishwasher soap, dish soap, laundry detergent/dryer sheets, propane for BBQ grill, firewood (winter only), fire starters, trash bags, hair dryers, iron and ironing board, cleaning supplies, bedroom fans
24 Hour On-call Management
_______________________________________
PARKING
Parking is available for 1 car only
Vehicles may not be left in parking areas for an extended period of time, nor may they be parked in a manner which interferes with snow removal. Renter occupied units are not permitted by the HOA to park any truck larger than one ton, trailer, boat, truck camper, RV or recreational vehicle on the premises.
_______________________________________
LOCATION
Ski Access: walk to lifts, shuttle to lifts, or use Moose Creek chairlift
Distance to downtown Jackson: 12 miles
Distance to Grand Teton National Park: 1 mile
Distance to Yellowstone National Park (South Entrance): 52 miles
* This information, though deemed accurate, is not guaranteed. It is subject to errors and omissions.*
















