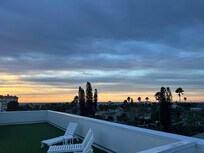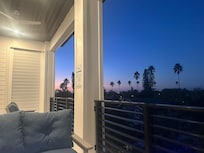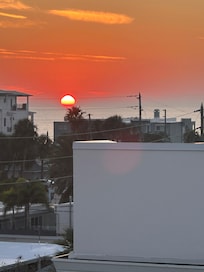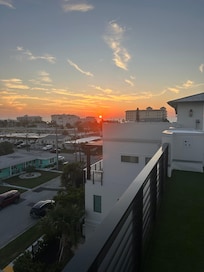Summary:
Vunique Vacations was built for the discerning traveler who’s seeking a truly unforgettable experience! Each home is thoughtfully designed down to the last detail, with you–our guest–in mind. Our team delivers service that’s every bit as impressive as our luxury vacation homes, with a consistent, personalized touch from start to finish. No hidden fees, just transparent pricing and advertising. The result? Unmatched value for travelers who expect more from their getaway.
The Space:
Stop searching, this is the perfect Clearwater Beach vacation home!
This home was built to be your vacation home! The heated saltwater pool and large spa have a waterslide, swim up barstools, and a sun-shelf area that is perfect for lounging or for the kids to play. There is also a turfed area with mini golf at the backside of the pool. The covered patio space includes 4 large smart TVs. Yes, I said 4 TVs, so kids to adults can watch what they want at the same time! There are also multiple seating and dining options as well! These spaces are all within the fenced backyard that is professionally landscaped with native plants for sustainability and added privacy and security, making it family friendly and perfect for the home's pet friendly policy (fees and restrictions apply).
As you go up in the home, you'll find multiple balconies with seating and views on all levels, ending at the roof top deck that features Gulf of Mexico and Clearwater Bay views. This luxury home offers 4,300 square feet of living area, with high or vaulted ceilings and well-placed windows and sliding doors to bring in great natural light and maximize views throughout. This home has an elevator with service to all floors including the rooftop deck. This home provides 6 bedrooms (all with en suite baths) including 2 master suites, and 6 full baths and 2 half baths. There are 5 king beds and 2 custom queen over queen bunk beds. It sleeps 18 people in beds comfortably. The great room is the perfect place for friends and family to gather. It includes the kitchen, living, and dining areas of the home with access to a balcony with neighborhood views. The kitchen is fully stocked, and we mean that because we know how important it is to you, our valued guests! Not only is it stocked, but it's also stocked with the products and manufacturers you trust. This home also boasts a club room or secondary living area with amazing amenities, ample seating, and balcony access directly off this space with peeking water views.
Floor plan description by level:
Ground Level: Free parking for up to 6 vehicles depending on size (2 covered spaces, and 4 spaces in the driveway). On the ground level you'll find the fully fenced pool and backyard area (pet & family friendly), including the covered patio space. Beyond the details already shared, there are ceiling fans throughout the space for added comfort and an outdoor grill (natural gas). The home's ping pong table and beach equipment can be found here, which includes 2 beach wagons, 2 coolers, 6 beach chairs, and 4 bikes. We include a full refrigerator and deep freezer nearby for easy storage of food, drinks, and ice, so your beach prep and breakdown are that much easier.? These appliances can also be used to support your pool days and time at home as well. You'll also access the home's main entrance foyer with elevator and stair access to the home's two (2) living levels and rooftop above.
The First Level of Living (2nd Floor): The great room offers a fully stocked kitchen that includes 2 pantry areas, a gas cooktop with hood vent, double ovens, full sized refrigerator (with ice maker) and freezer, beverage refrigerator with ice maker, 2 dishwashers, trash and recycling storage, microwave, toaster, coffee maker and more. These spaces are very well appointed with drinkware, cookware, bakeware, dishware, cutlery, and specialty items like crockpots, blenders, and more. If you have any questions on kitchen supplies, our reservationists would be happy to provide more details. The living area is very comfortable with smart TV and seating, and the dining area has a 14-person dining table plus 6 bar seats at the kitchen island. Off the great room is a half bath, and the home's main balcony with neighborhood views and additional dining and seating. Bedrooms 3, 4, and 5 are on this level featuring a king bed, closet, and an en suite bathroom with vanity and walk-in shower.
The Second Level of Living (3rd Floor):The club room offers an 86 smart TV and ample seating for a movie room like experience, gaming consoles, games, a wet bar and beverage refrigerator with ice maker, balcony access with peeking water views and more. There are also 3 bedrooms on this floor, including the home's 2 master bedrooms. Master bedroom 1 features balcony access with water views, king bed, walk-in closet, workspace, and an oversized en suite bath with large vanity and double shower. Master bedroom 2 features a window seat, king bed, walk-in closet, and an en suite bath with double vanity and a walk-in shower. There is also a half bath, and a laundry room with stackable washer/dryer, and a separate closet off master bedroom 1 with another stackable washer/dryer unit. Bedroom 6 is the bunk room, with 2 custom queen over queen bunk beds, built in closet system, and an en suite bath with vanity and shower/bathtub combination.
The Rooftop Deck: The rooftop deck is easily accessed via interior stairs or elevator. It's perfect for enjoying sunrise over Clearwater Bay and downtown, or sunset over the Gulf of Mexico. This oversized and spacious elevated living space has a dry bar with beverage refrigerator and ice maker, TV, seating, dining, bar seating along the railing system, games and more! You'll spend a lot of time up here, so be sure to grab a book, a coffee or cocktail, and enjoy the sea breeze and Florida sun from this amazing elevated outdoor living space that overlooks all of Clearwater Beach.
Getting Around:
It's a short walk, or very quick bike ride, to the world-famous Clearwater Beach and its entertainment district for access to all the restaurants, entertainment, shopping, grocers, and more. If you want to explore further, without driving, you'll find multiple Jolley Trolley stops nearby that provide transportation to the entirety of Clearwater Beach down to the St. Pete Beach area and the multitude of amazing locations in between. You're also just a quick drive or Uber/Lyft to the greater Tampa Bay area for access to the amazing Tampa performing arts scene, sports and concert venues, theme parks, Hard Rock Casino, and numerous fantastic restaurants, shops, marinas, bars and entertainment, and more. And day trips to all the amazing Orlando theme parks, and other beach destinations like Lido Key Beach, Siesta Key Beach, and more within 1-2 hours!
Other Things to Note:
This Clearwater beach luxury vacation rental features Smart TVs with cable and streaming services, as well as Free Wi-Fi throughout the property - including the outside areas for complete coverage for all your work or personal needs. TVs in all bedrooms.
Accessibility - in addition to the home’s elevator access to all levels, most doorways and walkways are 30 inches or larger and walk-in showers featured in most bathrooms. Please see the Photos, 3D Tour, & Video for this home for exact information.
*Don't forget to check out our Matterport 3D Tour for this home* And, if you still have any questions concerning our homes, rates, availability calendar, amenities, policies, or otherwise, please contact our team of professional reservationists and we will be happy to assist you. We want you to fully understand what you are booking, and yes, an actual human team member is available to help! You are just a couple of clicks away from paradise!
Interaction with Guests:
Personal service and attention to detail define the Vunique Difference. We want your vacation to fit your schedule, which is why we offer flexible bookings starting at just 3 nights for most of the year and any-day arrivals. Our homes are spacious and thoughtfully designed, made for connection as much as comfort. Here, luxury isn’t an upgrade – it’s the standard. Within our portfolio of branded residences, you have every amenity that you need for an unforgettable stay - waterslides, movie rooms, resort-style pools, sport courts, golf simulators, climbing walls, putt-putt courses, zip lines, gaming systems, rooftop decks, biked and beach equipment and more. Our proactive maintenance team ensures everything is in top shape before your arrival, and each property has a dedicated manager who welcomes you personally and stays available throughout your stay should you need anything. Transparency is at the core of everything we do. What you see is what you pay – no hidden fees for pool heat (up to 86 degrees), bikes, propane, or any of the extras that should already be included. Why settle, when you can stay somewhere extraordinary?














