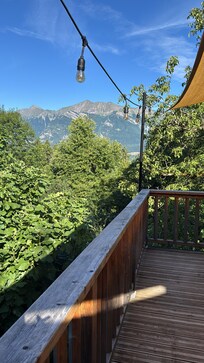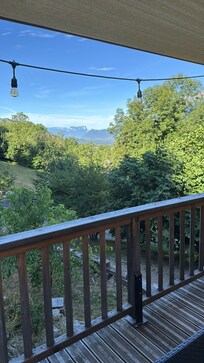Detached house on 2 levels, including the workshop of the artisan owner in the basement. Ground floor: living room-kitchen with lounge area, wood stove, 1 bedroom with terrace (1 double bed 160x200 cm), a bathroom (shower, 2 basins and WC), separate WC (washbasin) , laundry. 1st floor: 3 bedrooms with balcony (3 single beds 90x190cm including 2 that can be combined into 1 double bed / 3 single beds 90x190cm including 2 that can be combined into 1 double bed / 2 single beds 90x190cm that can be combined into 1 double bed ), a living room, a bathroom (shower and 2 sinks), separate WC. Terrace. Wooded lot. Private parking for 3/4 cars. Wooden frame house, located 50 m from the owners' house, in a hamlet. Wooded land with a chicken coop, a goat and a goat in a fenced area. Spacious cottage with a bright living room opening onto a 50 m² terrace with a very clear view of the valley and the surrounding mountains. Upstairs living room with games for children. Ecological construction with solar panels, VMC double flow. Detached house 11km from Albertville, at the crossroads of the valleys to visit the region (motorway 4km away) and discover various family ski resorts: Hauteluce les Sasies, Arêches-Beaufort, Crest-Voland... Magnificent hikes on foot or by bike in the various surrounding massifs: Belledonne, Beaufortain and the Bauges Regional Natural Park. In the valley, lakes with water ski lifts and leisure centers 36km away, Lake Annecy, 2nd natural lake in France nicknamed "blue lake" for the quality of its waters.



















