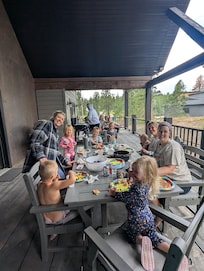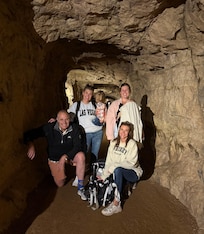Welcome to your dream getaway at this stunning 7-bedroom, 7.5-bathroom cabin nestled in the heart of the northern Black Hills recreational corridor within Powder House Pass. Rusty Lantern Lodge is a 4400+ square-foot property that offers a perfect blend of rustic charm and modern amenities, ensuring a memorable and comfortable stay for you and your guests.
As you arrive, you'll be greeted by a convenient drive-through driveway designed to accommodate trailers, making it easy to bring along your recreational vehicles, snowmobiles, boats, etc. The heated double garage provides ample space for parking and includes a fridge and sink for your convenience.
Upon entering the cabin, you'll find yourself immersed in a warm and inviting atmosphere. The main living area features an open floor plan, with a cozy fireplace as the focal point, perfect for gathering around during chilly evenings. Large windows throughout the cabin allow for abundant natural light, offering picturesque views of the surrounding landscape and forest. The kitchen area is complete with a large island great for gathering around and plenty of space to cook your favorite meals.
The fully equipped kitchen boasts modern appliances while you'll also love the Pit Boss griddle & Weber gas grill on the deck, allowing you to indulge in delicious outdoor cooking. The dining area and outdoor deck/patio provides ample seating for your entire group, making it ideal for enjoying meals together. There's 650 sq. ft. of deck area and 450 sq. ft. of outdoor patio making a great space while sipping your morning coffee or to unwind in the inviting hot tub after a day of adventure with your friends and family. There's also a gas firepit on the lower back patio offering the perfect spot to gather under the starry sky and share stories.
The cabin features seven luxurious bedrooms, each thoughtfully designed to provide a comfortable retreat. The bedrooms are tastefully decorated and furnished with king beds in every bedroom, ensuring a restful night's sleep. With seven and a half bathrooms, there will be no shortage of convenience and privacy for everyone, including a half bathroom just off the heated garage area.
You'll also love the access to the Powder House Pass community clubhouse and dual pools (larger pool only open in the summer months, smaller pool is open all year and heated). There's a shuffleboard table, pool table, a gas firepit and plenty of space to relax and enjoy some time with your guests all located just a short 1/4 mile from the property.
Whether you're seeking relaxation or outdoor adventure, this cabin has it all. Explore the nearby hiking trails, ride your ATVs and snowmobiles along the miles of endless trails, go fishing in the nearby lake, or simply unwind and soak in the tranquility of nature. With its prime location and abundant amenities, this cabin promises an unforgettable getaway for you and your guests.
We welcome you on your next Black Hills Adventure to Rusty Lantern Lodge!
Bed Configuration:
Bedroom 1 - Main Level - King Bed w/ attached bathroom handicap friendly
Bedroom2 - King Bed w/ private bathroom
Bedroom 3 - King Bed
Bedroom 4 - King Bed and bathroom in adjacent hallway
bedroom 5 - King Bed w/ private toilet (jack and jill bathroom connected shower)
Bedroom 6 - King Bed w/ private toilet (jack and jill bathroom connected shower)
Bedroom 7 - Above Garage - King Bed w/ private bathroom
Lower Level Living Room - Built - In Double Bunk Beds w/ hallway bathroom (6 Total Double Beds set up as 3 Bunk Beds)




















