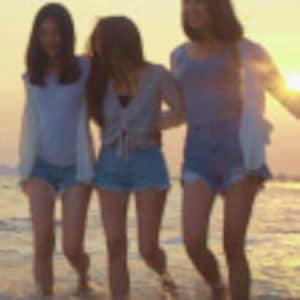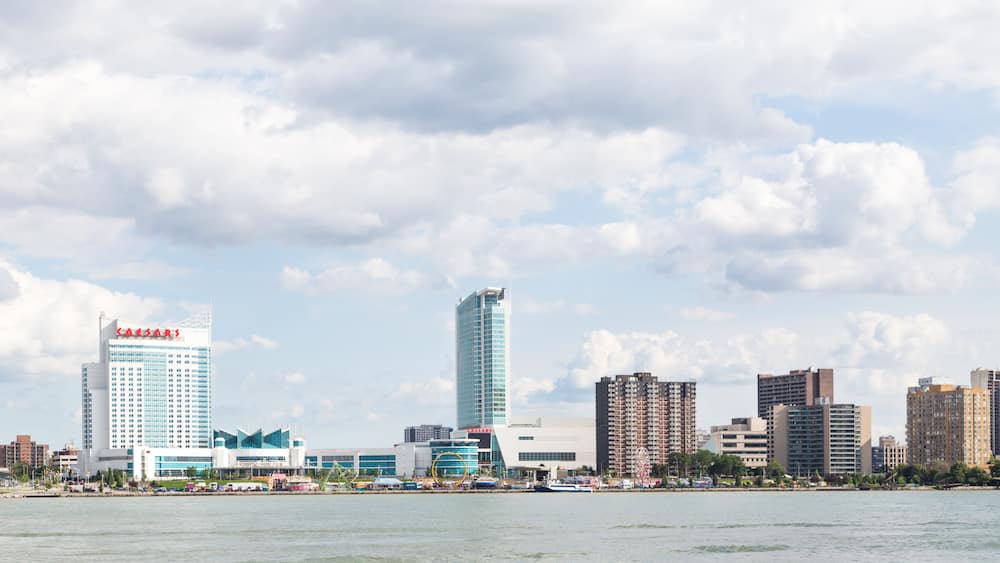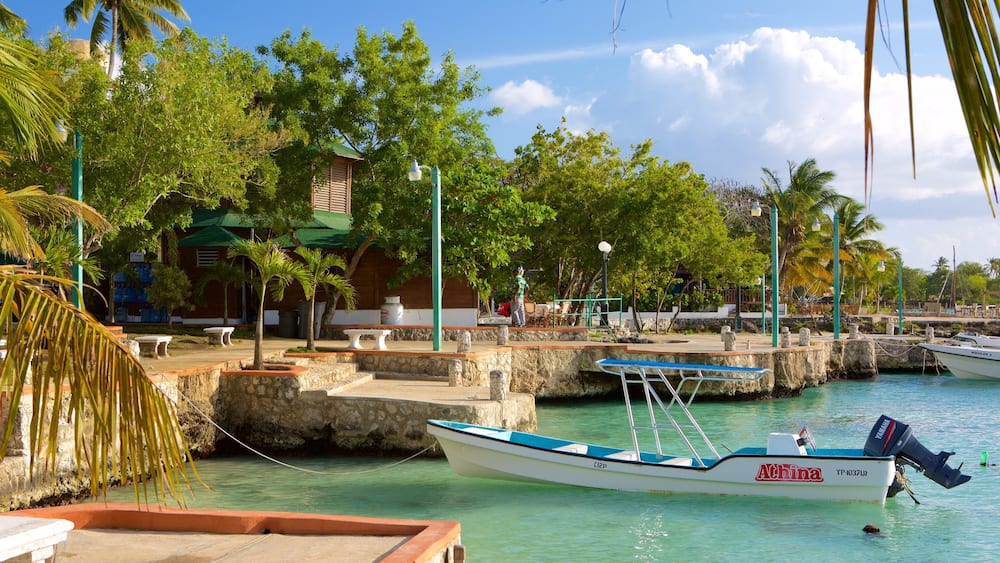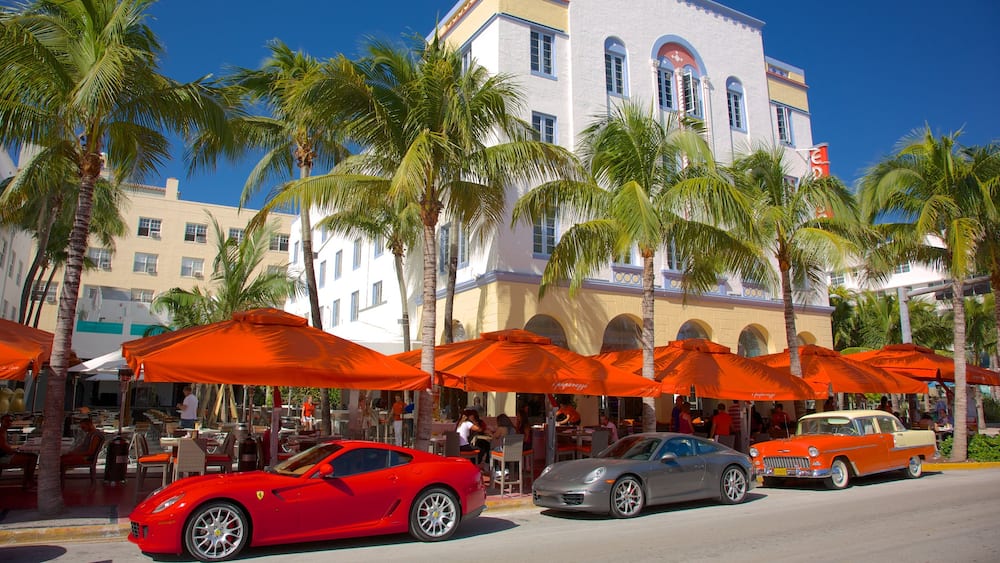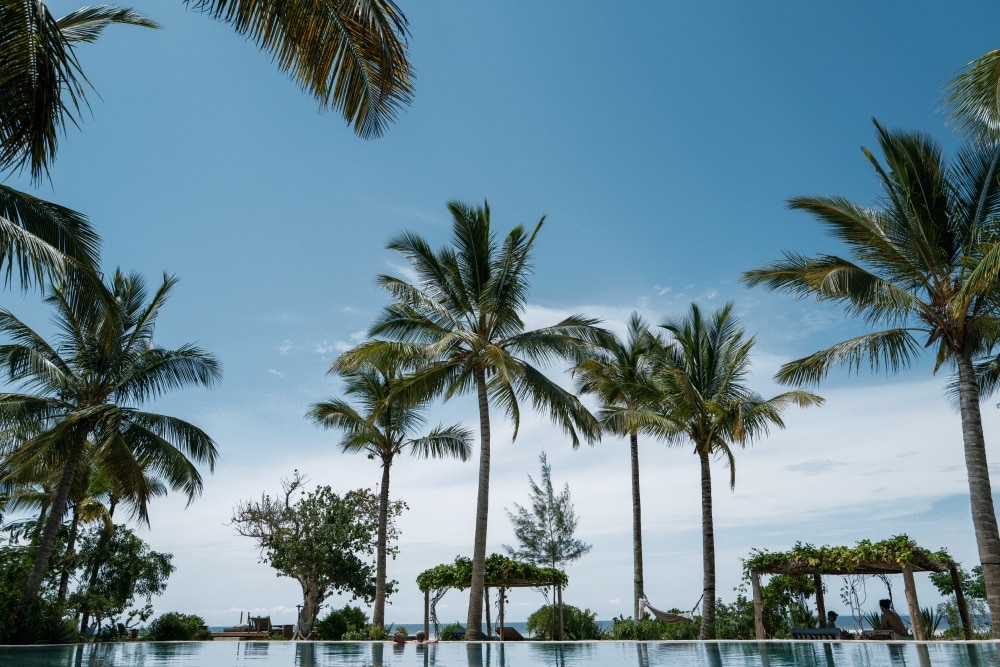海外ホテルを検索する
旅のアイデア
人気急上昇中の旅行先の宿泊施設を検索

バリー
バリー
ホテル予約のヒント
ホテル予約のヒント
希望に合ったホテルを予約することは、旅行を満喫するための最重要ポイントの 1 つです。最適な宿泊先の見つけ方やホテル選びのポイントをチェックしましょう。
ホテルの予約方法
ホテル選びの最重要ポイント
ホテル選びの鍵となるのは、ご自身のニーズを満たした宿泊先を見つけることです。ホテルでの滞在やサービスはさまざまな要素から成り立っており、そのすべてを考慮した上でホテルを選ぶ必要があります。まずは、どのような設備やサービスが必要かを考えてみましょう。プールやフィットネスセンターを備えたホテルは、国内はもちろん、海外にも多くあります。また、特に、繁華街やビーチなど特定の観光スポットの近くに宿泊したい場合は、ロケーションも見逃せません。さらに、予算内で最大限に旅行を満喫できるように、費用とホテルの評価の間でバランスを取ることも大切です。
ホテルはいつ予約すればよいですか ?
チェックインの前日にホテルを予約できる場合もありますが、事前の予約をおすすめします。空室状況は最大 40 日前から確認できます。また、今すぐ予約しない場合は、価格動向を追跡することも可能です。一般的に、チェックイン日が近づくにつれて価格が下がる傾向があります。ポイントとなるのは約 21 日前です。チェックイン日の 21 日前は通常の価格であることが多く、下落を繰り返しながら、その後一時的に上昇し、再び下落します。チェックイン日の直前になると、ホテルは残りの客室を予約で埋めるために割引を実施するため、特に安くなる傾向があります。
格安ホテルを見つけるには
安いホテルを見つけるには、価格に影響を与える要素を考慮する必要があります。中でも、旅行の時期は価格の変動に大きな影響を与える��ことがあり、オフシーズンは全体的に安くなる傾向があります。また、星評価の低いホテルも安く予約できる可能性が高く、あまり人気のないエリアも格安で宿泊できることが多いです。人気のある目的地では、通常、中心スポットのすぐ隣に手頃な価格帯のエリアがあるため、費用を節約したい場合にはおすすめです。ただし、あくまで一般的な傾向ですのでご注意ください。
ホテルのお得情報を見つけるには
ホテルのお得情報をお探しの場合は、検索の際に絞り込み条件を使用するのがおすすめです。価格で検索結果を並べ替えられるため、最も安いオプションが自動的に上位に表示されます。次に、絞り込み条件で予算を設定し、全額返金可の宿泊施設のみを検索するかどうかを決めましょう。なお、会員登録していただくと、より多くのホテルで割引が適用されます。
エクスペディアでホテルを予約するメリット
ホテルの予約にエクスペディアをご利用いただくことで、満足度の高い旅行を簡単に計画できます。ホテルだけでなく航空券も検索できるほか、航空券と宿泊を一緒に予約すると、さらにお得になる場合もあります。また、全額返金可のホテルも多数あり、直前予約ができる宿もご案内しています。エクスペディアの会員登録は無料です。ご登録いただくと、さらに多くの割引を受けられます。
エクスペディアのホテルは全額返金可ですか ?
エクスペディアに掲載されている一部のホテルは、全額返金可です。対象のホテルには緑色の文字で「全額返金可」と記載されているため、検索結果ページで、どのホテルが全額返金可かを簡単に確認できます。また、検索時に「全額返金可」の絞り込み条件を設定すると、全額返金可のオプションを提供するホテルのみを表示することができます。

