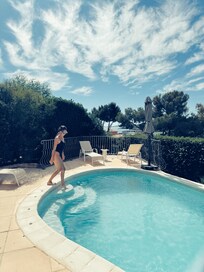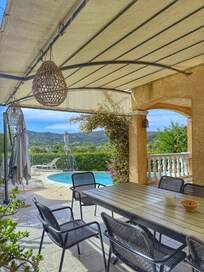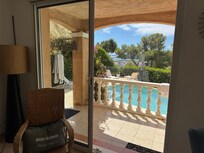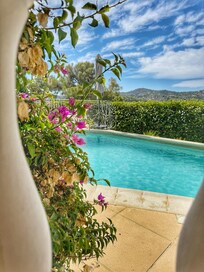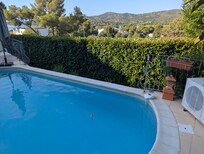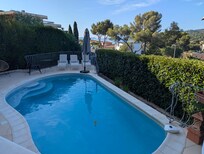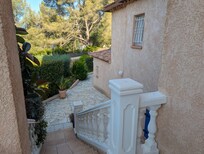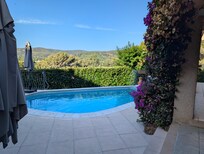## Space
Here are all the details on the layout of the house:
House on 3 levels (all rooms are air-conditioned):
Level 0 = Ground floor:
- Bedroom with double bed + office area, small balcony facing WEST
- 1 household storage cupboard
- Shower room with shower + WC + 1 washing machine
- Living room with TV, dining table, sofa facing SOUTH
- Full kitchen: fully equipped (dishwasher, oven, microwave, coffee machine, toaster, etc.)
- Living room opens onto the outside with dining table, barbecue and swimming pool
Level -1 (independent access possible)
- Living room with sofa area
- Bedroom with 2 beds 90
- Shower room with shower + WC
Level 1:
- Bedroom 1: double bed
- Bedroom 2 (back): double bed + small balcony facing south with sea view
- Shower room with bathtub + double washbasin
- Separate toilet
- Dressing room
More details for the exterior
- Pergola
- Garden furniture
- Outdoor table
- Weber gas barbecue
- Deckchairs
- Parasols
- Washing line behind the house
## Access
## Interaction
## Neighborhood
## Transit
## Notes
