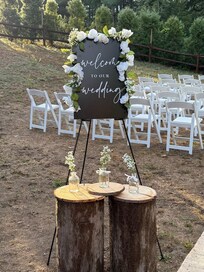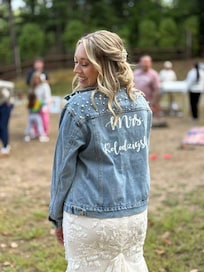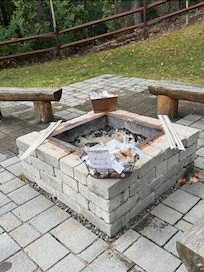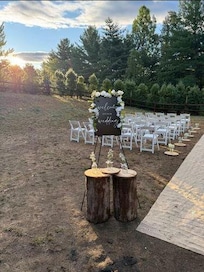To see a 3D Virtual Reality Walkthrough of this home, please go to
https://my.matterport.com/show/?m=CmdM3GUwb2Z
Grand Peaks Lodge is a winner of the 2023 National Association ofHome Builders Awards for Excellence inthe category of log home design. The home has been featured in various log home magazines and articles!
Grand Peaks Lodge is a recently built (June 2022)Ultimate AdirondacksLuxury 6200 Sq Foot Real Log Home with gorgeous mountain views from its 2000 Sq Foot wrap around deck, 8 bedrooms, 7 Full and 2 Half baths, 2 Hot Tubs , 10 PersonSauna, full house automatic backup generators,and high-speed fiber internet. It also features an oversized 3 car garage, which offers an EV charger and an RV hookup. Grand Peaks Lodge is just 7 minutes away from Whiteface Mountain and less than 20 minutes to downtownLake Placid. This home can comfortably host 24 and can sleepas many as 38 overnight guests!This home was designed to create lasting memoriesfor large multi-generational families, couples-only trips, business retreats, health group escapes, college reunions,romantic get-aways,and of course forour furry family members (pets)!
Welcome to High Peaks Rentals! We are proud to offer multiple 4-to-8 bedroom luxury log homes in the Whiteface and Lake Placid area, with over 1000+ 5 star reviews. Our properties can hostlarge groupmulti-family get togethers and and of course quiet "get away from it all" retreats. You can find all our homes by searching online for "HighPeaksRentals" (com)
On the inside -
Main Floor -Stunning full length reallogs and hand-crafted staircase highlight the living, kitchen and dining room areas. In the living room, your eyes will gravitate to massive structure of logs hugging the roof peaks and valleys and perfectly blending withthe 28' tall oversized real wood-burning fireplace wrapped with gorgeous local Adirondack granite.While relaxing in the comfy leather furniture, you will be enjoying gorgeous mountain views through the abundance of glass and picture windows or catch a movie on the 65" TV with SONOS surround soundhanging over the fireplace. Next to the living room area, appointed by a log archway, isthe extra long dining room featuring a reception styletable that can comfortably sit 24 people. The dining room has10' ceilings appointed by deco beams andlarge multi-pane windows that soak in the light and provide mountain views. From the dining room, you will enter the kitchen area appointed by a log arch and 10' ceilings with deco beams. The custom designed "double"kitchen features locally craftedmaple cabinetryand provides tons of room for 2 chefs with 2 stoves, 2 deep farmhousesinks, 2 dishwashers, 2 full-size refrigerators, a wine cooler and a large 8' island for food prep and seating for 4.This kitchen island is centrally located and is large enough for pre-dinner gathering for drinks and appetizers. Finally, the kitchen / dining room layout is complimented with a large 4-burnerWeber BBQ grill, which can be accessed through the double french Andersen door leading to the covered portion of the wraparound deck. There are also 2 separate powder rooms located near the living / dining room area.
There are 2 Master Suiteson the main floor nicknamed after Whiteface mountain ski runs as"Cloudspin Run" and "Little Whiteface". Because most of materials were sourced locally and hand crafted by local handymen, this theme is followed through the house.The suites arelocated on opposite sides of the house and thus provide complete privacy. Both offer King beds, 55" TVs, anden-suite bathrooms featuring whirlpool jet tubs for 2, large walk-inshowers, heated towel racks,double vanity sinks and separate toilets rooms with build-in bidets.
Finally, the main floor has in-floor heating and each space has individual heating and cooling smart thermostats.
Top Floor - Making your way via custom designed hand-crafted log staircase, you will arrive on the top floor,with a large landing area bringing you closer to the massive ceiling logs and overlooking the living room space. Right side of the landing features the guest computer station, while the left side offers a comfortable arm chair to enjoy the views. There are 3 bedrooms on this floor, each with individual heating and cooling smart thermostats-
"Summit Quad" suite features a King bed and a Day bed with a pullout. The bedroom also offers an en-suite private fullbath with a walk-in shower, heated towel rack, vanity and toilet.
"Lookout Mountain" features a Queen bed and a Day bed with a pullout.
"Summit Express" features a King bed and a Day bed with a pullout.
There is also a shared bath with an extra large soaker tub, heated towel rack, vanity and toilet -shared by the above 2 bedrooms.
Lower Floor -Making your way downstairs, you will enter the large rec room offering activities for both kids and adults, such as ping pong, foosball, and a pop-a-shot basketball arcade style game. There is also a 65" TV with a SONOS sound barin this room and additional full size fridge with an ice-maker. Around the corner, you will find the media room with 3 large couches centrally located next to the 75" TV with a SONOS sound bar and offering Playstation 4 with tons of games for all ages including Guitar Hero and Rock Band. There is also a standalone Karaoke machine to show off your vocal cordsskills.
There are 3 bedrooms on this floor,each with individual heating and cooling smart thermostats-
"Lower Wilderness" features a King bed with a semi-private en-suite bath with a walk-in shower, heated towel rack, vanity and toilet. This bedroom also offers a walkout through double french Andersen door and mountain views.
"Fox Run" features 2 large bunks, each configured as Twin as top bunk, Full as Main Bunk, and a Full pullout trundle bed. This bedroom has asemi-private en-suite bath with a walk-in shower, vanity and toilet.This bedroom also offers a walkout through double french Andersen door and mountain views.
"Wolf Run" is a mirror of Fox Run, and also features 2 large bunks, each configured as Twin as top bunk, Full as Main Bunk, and a Full pullout trundle bed. This bedroom has a designated semi-private bath with a walk-in shower, vanity and toilet. This bedroom also offers a walkout through double french Andersen door and mountain views.
Finally, on this floor you will also find the large 8 personFinnish Sauna, as well as the walkout to the 2 large 8-person hot tubs located under the deck, accented by LED mood lights.
Other -There is a total of 4 laundry washers and 4 dryers in the house - 1 on top floor, 1 on main floor, and 2 on the lower floor. The house features town-supplied "unlimited" water with 2 on-demand hot water heaters providing plenty of hot water and pressure to everyone!
On the outside -
With enough room for more than 10 cars and an oversized 3 car garage (coming September 2022), there is plenty of parking for everyone.The front entrance features a covered porch supported my massive logs. To the right, the porchconnectswith the 2000 sq foot deck with gorgeous mountain views. To the left, the front porch connects with the garage access landing area via an ADA-accessible ramp, allowing wheelchair or strolleraccess to the main floor.
The deck offers a large dining room table with 2 folding LED lit umbrellas andseating for 18. In the center of the deck, you will find patio furniture with a gas fire-pit and 2 vertical tube gas burners to enjoy a bit of warmth and ambiance on those cool evenings. The deck also offers a hammock and cushions for all furniture.
The deck also offers 2 side staircases to walk down the large yard area with a lush lawn which is wrapped by a 2-rail split fence andarborvitae cedar trees behind it. There is also a large fire-pit area with benches and ADK chairs. The lawn is large enough to enjoy various games and host large gatherings.
Minimum Stay Requirements:
Winter months of December, January, February and March - 3 Night Weekend minimums and 2 Night Mid-Week minimums. MLK and Presidents Day are 4 night minimums. Some exceptions apply and shorter stays are sometimes possible, depending on availability, so please submit an inquiry.
Late Spring months starting May 15th and through last weekend of June have 3 Night Weekend minimums. Memorial Day is a 4 night minimum.
Summer months of July and August have 7 Night minimums, depending on the week and availability. Sunday to Sunday stays are preferred. Some exceptions apply and shorter stays are sometimes possible, depending on availability, so please submit an inquiry.
Fall months of September and October - 3 Night Weekend minimums and 2 Night Mid-Week minimums. Some exceptions apply and shorter stays are sometimes possible, depending on availability, so please submit an inquiry. Labor Day, Columbus Day and Thanksgiving have 4 night minimums.
Xmas and NYE stays have 5 and 7 night minimums. Some exceptions apply and shorter stays are sometimes possible, depending on availability, so please submit an inquiry.
Fees:
Please make sure to enter the correct number of people as the minimum default reflected price is for up to 24 people. For 25th person and above, there is a $25/night surcharge. For example, if 26 people stay for 3 nights, there will be a surcharge of $150. The system will calculate this surcharge automatically.
Please note that VRBO HOST FEE is the Cleaning Fee + Pet Fee (if applicable/selected)
Please note that while certain types and sizes of events are allowed, they must be explicitly disclosed and approved by the owner prior to the booking.
Please note we also offer inexpensive EARLY 11am arrival and LATE 6pm departure options. Please inquire for more info.



















