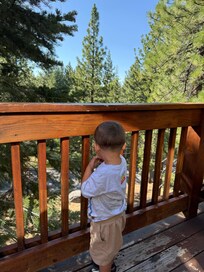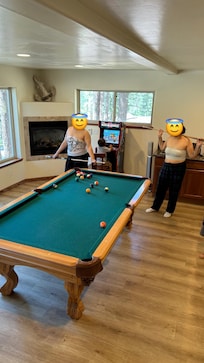*** DISCOUNTS FOR 7+ NIGHT STAYS ***
Inquire for more details
(some restrictions apply)
Upon entering into the great room and you'll notice the owner has thought of every detail with high end furnishings and oversize television hung above a stacked stone fireplace while large cathedral windows bring tons of natural light in. Chefs will enjoy preparing dinner in the spacious kitchen complete with stainless appliances.
After dinner is served, head over to the foosball table to settle the score or better yet, downstairs to the lower living room complete with pool table, classic upright arcade and wet bar. If someone goes missing, there's a good chance you will find them down here.
When you're ready to call it a night, head to one of the four bedrooms including the ever so spacious master bedroom complete with king bed and en suite. There are two bedrooms, each with queen beds plus a couple twin over twin bunks in bedroom number four.
Feeling adventurous? Explore the neighborhood and you'll find Bijou Community Park less than 3 miles away where you can challenge all your friends to a round of Frisbee golf or you could venture the other direction to hike the Power Line Trail which is a moderate hike/ bike trail practically in your own backyard.
Features
> 4 Bedrooms
> 3 Bathrooms
> Built in 2008
> Classic Upright Arcade
> Pool Table
> Foosball Table
> Spacious Kitchen
> Super Fast 100 Mbps Wireless Internet
> Contemporary Furniture Throughout
> Washer & Dryer
> Central Heat
> 2,445 Sqft
Bedrooms
Bedroom 1 – 1st floor, master bedroom w/ King bed
Bedroom 2 – 1st floor, Queen bed
Bedroom 3 – 1st floor, Queen bed
Bedroom 4 – 1st floor, dual Twin over Twin bunks
Bathrooms
Bathroom 1 – 1st floor in master bedroom, dual sinks, jetted tub, large glass-enclosed shower
Bathroom 2 – 1st floor in hallway, full bath/ shower combo
Bathroom 3 – 2nd floor in hallway, powder room
Neighborhood
Guests will find this home as centrally located as it gets just steps away from all the action. You're less than 10 minutes to Heavenly, Ski Run Marina, numerous beaches and casinos. Great shops and restaurants surround the area including Riva Grill, Basecamp Pizza, Kalani's, as well as Heavenly Village Cinemas. Safeway (grocery store) is also less than 4 miles away.
Worth Mentioning
> We manage nearby properties if you need more than one!
> A rental agreement requiring guest's signature will be sent to all confirmed guests after booking. A copy of this agreement can be provided prior to booking as requested.
> This home will be stocked with a starter set of consumables such as soaps and paper products. Guests are advised to either bring or purchase additional after arrival.
> Both the City of South Lake Tahoe and The County of El Dorado have gotten extremely strict in enforcement of posted rules that can be found in the rental agreement. Be sure to become familiar with said rules to avoid steep fines and visits from the authorities.
> We have a strict no party policy, the registered guest will need to be 25+, excessive use of the property/ extra cleaning required/ failure to follow checkout procedures/ breech of rental agreement will result in steep additional charges.
> Guests will have access to park 2 cars in the garage and 2 in the driveway but no street parking is allowed (very strict!).
> Quiet hours must be observed between 10 PM and 8 AM
> A photocopy of your drivers license and credit card may be required upon check-in
VHR Permit: 072374
TOT Permit: 067554




















